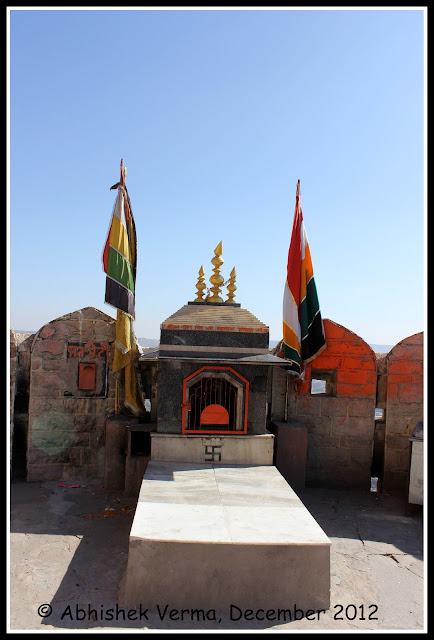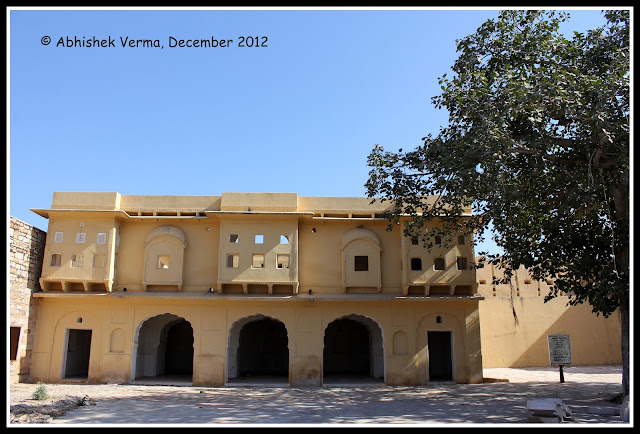The word “Nahargarh”
literally means “the Abode of Tigers” (Nahar = Tiger, Garh =
Abode). Nahargarh fort is located about 20 km from Jaipur and it is a symbol of
the Royal heritage of the Rajput rulers and also a fine example of the Rajputana
architecture. The fort stands majestically at the edge of the Aravalli hills
along with the Jaigarh fort, Amber fort and their long serpentine walls. These
three interconnected forts form a strong defense ring of the city. Nahargarh
offers breathtakingly beautiful views of the sprawling city below and
especially the Jal Mahal which is located in the centre of the Man Sagar lake.
How to reach Nahargarh
Fort from Jaipur:
The legend of Nahargarh:
There is an interesting story behind the name of the fort. The fort was built by Maharaja Sawai Jai Singh II, the founder of Jaipur. It was originally called as “Sudarshangarh”. As per the legends this place was haunted by the spirit of Nahar Singh Bhomia and this spirit obstructed the construction of the fort. Eventually a tantrik was called and the spirit agreed to leave on two conditions - a temple be built in his memory within the fort premises and the fort should be named after him. Thus the fort came to be called “Nahargarh”. After pacifying the spirit further construction of the fort became possible. The fort was extended in 1868 during the reign of Sawai Ram Singh.
Nahargarh
was built as a summer retreat for the royal family and the king would go for
hunting trips in the forest area adjoining the fort.Though the fort never came under attack during the course of its history, it did see some historical events,notably the treaties with the Maratha forces who warred with Jaipur in the 18th century. During the Indian Mutiny of 1857, the Europeans of the region, including the British Resident's wife, were moved to Nahargarh fort, by the king of Jaipur, Sawai Ram Singh, for their protection.
 |
| A view of the majestic Jaigarh fort seen en route to Nahargarh |
 |
| The Entrance to Nahargarh Fort |
 |
| Cannons at the entrance of the fort |
 |
| A side view of one of the palace walls |
 |
| Jal Mahal (in the Man Sagar lake) seen on the way to Nahargarh |
Inside the fort
 |
| Chambers for the royal guards at the entrance of Nahargarh fort |
 |
| The Madhavendra Palace - The place is divided into 9 double storied apartments for the queens and the Madhavendra Bhavan which was the suite of the King. The mesmerizing feature of this palace is that although it has 9 suites only 7 are seen from outside. |
 |
| Paintings on the walls of the palace |

 |
| A chimney in the kitchen of one of the apartments |
 |
| Royal cupboards |
 |
| 17th Century toilets |
 |
| A 17th century Fire-place |
 |
| Corridors for the Queens |
 |
| Corridors for the King that interconnected the 9 suites |
 |
| Drainage systems of the past |
 |
| The captivating designs in the Royal suites |
 |
| The windows of the suites that open towards the courtyard in the centre of the palace |
 |
| A view from Madhavendra Bhavan |
 |
| A breathtaking view of the sprawling Jaipur city from the palace windows |
 |
| A view of the Nahar Singh Bhomia temple from one of the palace windows. |
 |
| A close-up of the temple built in the memory of Nahar Singh Bhomia |
 |
| Arrangements for lights at the top of the fort. During Diwali only after these lights were lit did the people of Jaipur light up their homes and celebrate the festival . |
 |
| 17th century night-lamps |
 |
| The ancient wooden doors in the palace |
 |
| Lanterns |
 |
| A view of Jaipur city from the Gun-holes in the fort walls |
 |
| Royal bath of the Queens |
 |
| The long serpentine walls of the fort |
 |
| Barracks for Soldiers |
 |
| The Amphitheatre |
 |
| The tower of Charan Mandir seen in the distance on the way back from the fort. |
 |
| The foot print of Lord Krishna (stone in the centre) and the prints of the hooves of cows (5 stones behind) |
Please Note : All the above images are copyright protected.
© Abhishek Verma, 2012. All rights reserved.
© Raj Verma, 2012. All rights reserved.









